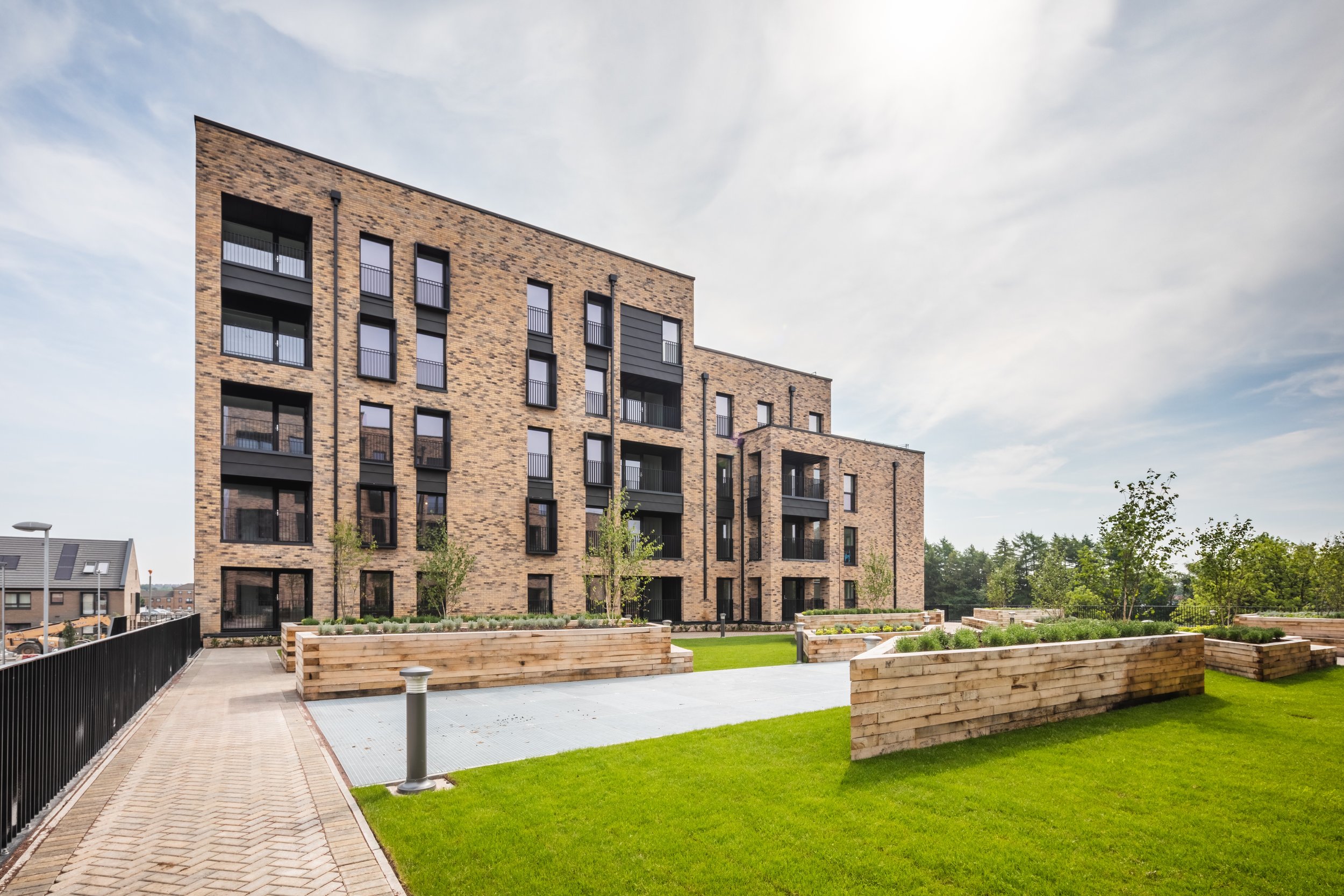Dalmarnock Riverside
Location: Dalmarnock, Glasgow
Client: Link Group
Value: £80 million
Status: Phases 1-3 complete; Phase 4 in development
Dalmarnock Riverside is a new-build residential development of 562 properties of mixed tenure for Link Group in Glasgow. Our proposal also includes consideration for allocated parking and landscape design – specifically: a central park area, a SuDS pond and where the site meets the River Clyde. It meets key strategic priorities that are outlined in the Glasgow City Council’s Local Housing Strategy, including the promotion of urban regeneration and enabling investment in the delivery of energy efficient new-build homes across all tenures.
The project has created 200 private homes for sale, including both houses and flats; and 362 properties for mid-market rent, new supply shared equity and social rent. The housing mix offers the options of two, three and four-bedroom houses; four-bedroom wheelchair accessible houses; two-bedroom cottage flats; three-bedroom maisonettes; one and two bedroom flats; and flats for elderly living.
Our design achieves a 15% carbon emissions abatement by utilising low and zero carbon generating technologies. We can achieve this by enhancing fabric performance; individual and communal heating systems; a combination of decentralised mechanical extract ventilation and centralised mechanical extract ventilation; and photovoltaic panels.
We utilised thermal modelling throughout technical design development with the Energy Consultant to reduce thermal bridging, surface condensation and improve PSI values. This has resulted in reduced heat loss and improved fabric performance to reduce heating costs for the residents. Our design achieves all eight aspects of the Scottish Building Standards Silver Active level.
Dalmarnock Riverside is also fully compliant with Housing for Varying Needs and achieves the Secure by Design Gold Standard.
Awards:
Glasgow Herald Property Awards 2022 - Regeneration Project of the Year
Homes for Scotland Awards 2022 - Large Development of the Year
Scottish Design Awards 2022 - Regeneration Project of the Year
Scottish Home Awards 2022 - Affordable Housing Development of the Year
Scottish Home Awards 2022 - Housing Regeneration Project of the Year
Photography: Katie Lamb and Alexander Fraser Photography







