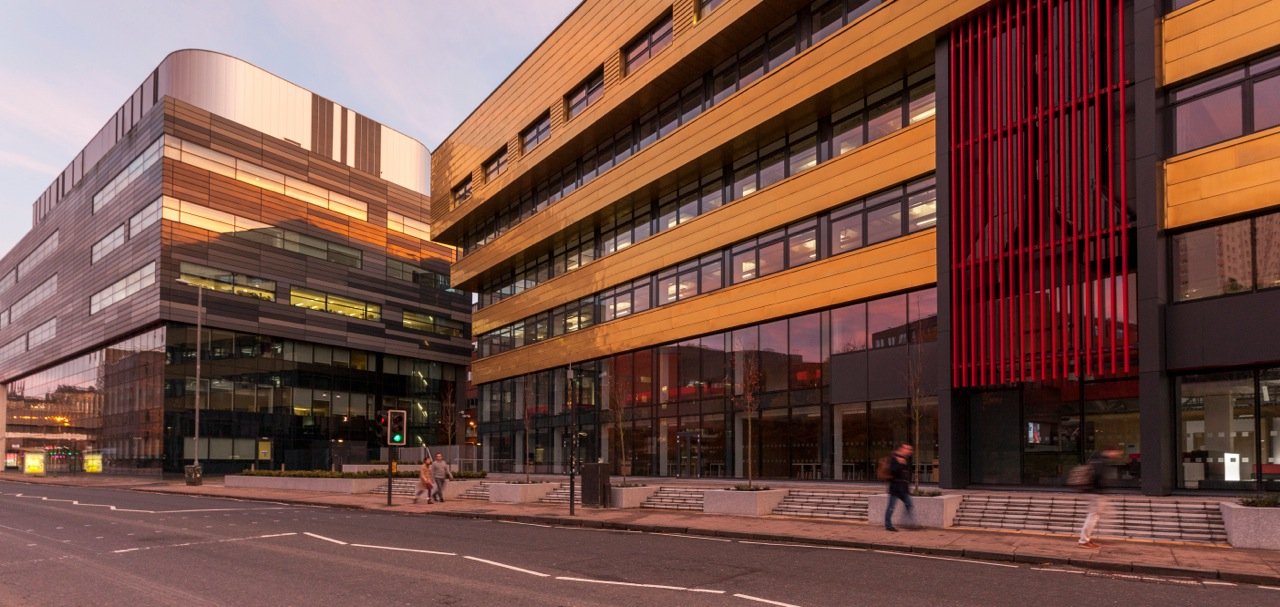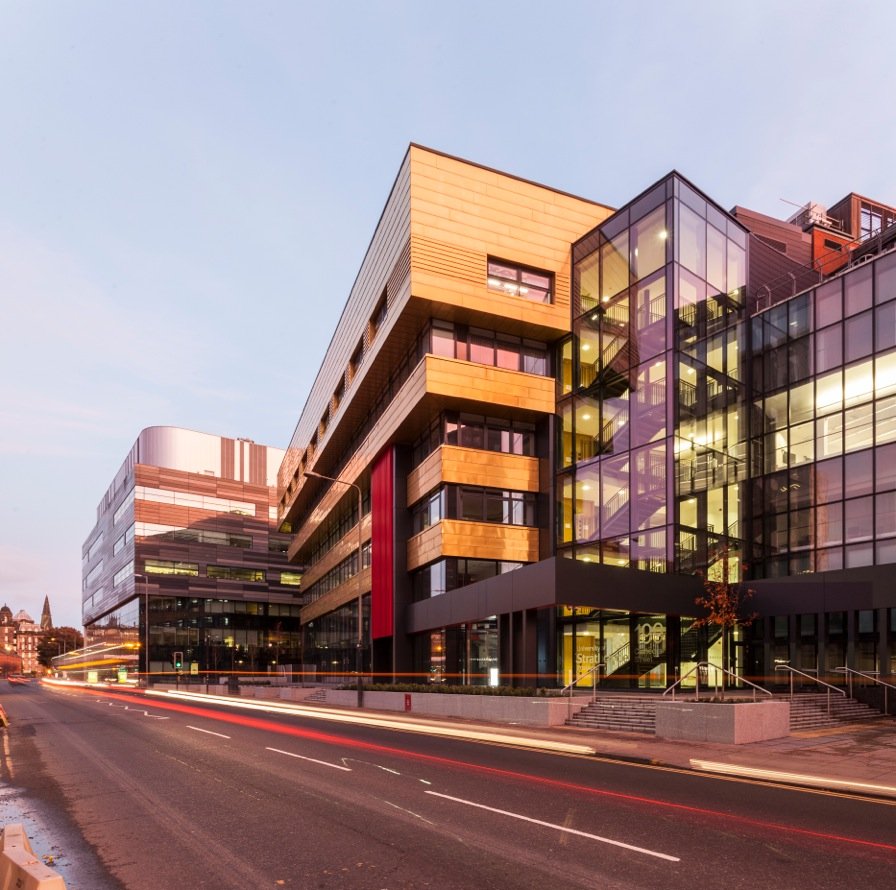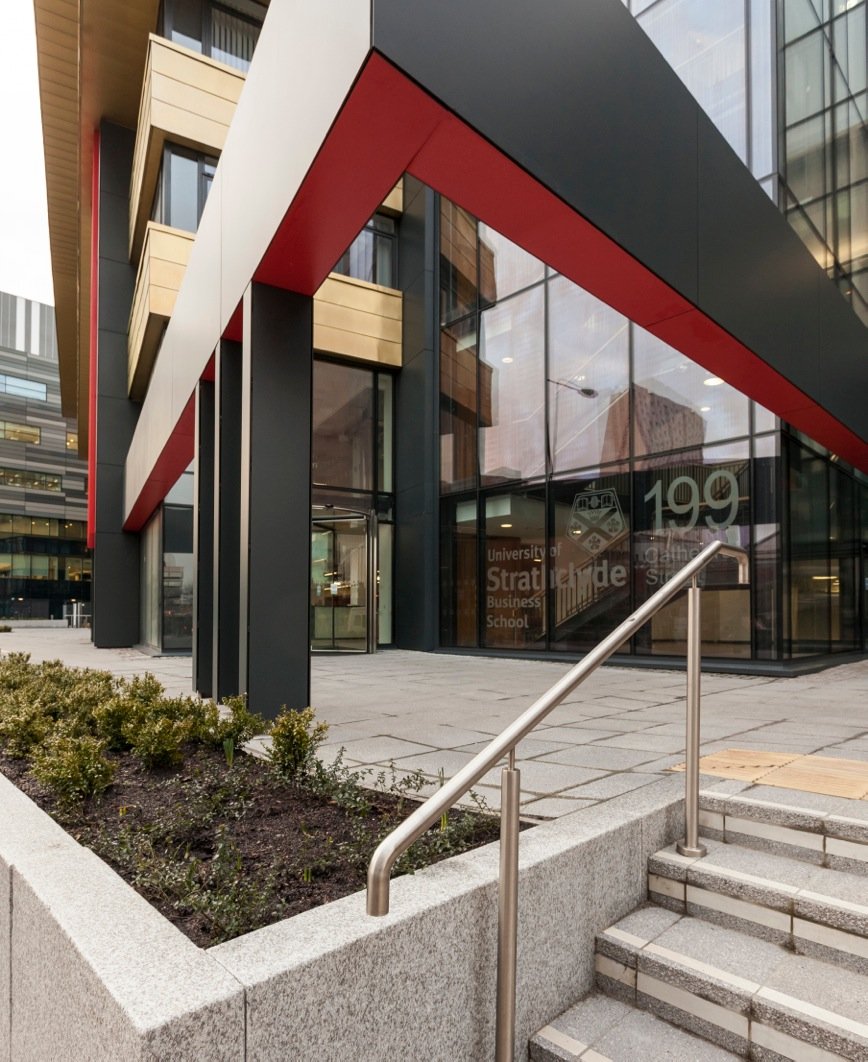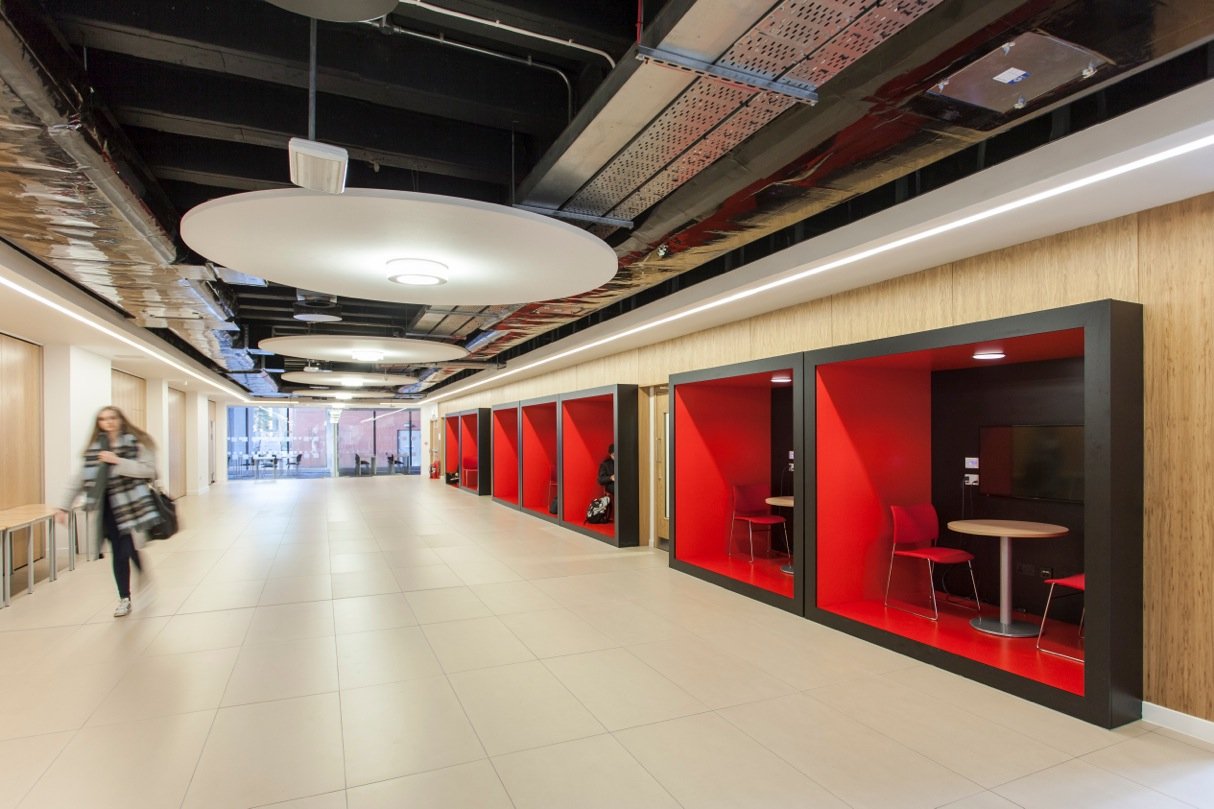Strathclyde Business School
Location: Strathclyde Business School - Cathedral Street, Glasgow
Client: University of Strathclyde
Value: £14 million
Status: Complete
Sustainability: BREEAM Rating - Very Good
Awards: 2016 Business School of the Year Winner
Hypostyle were tasked with the substantial refurbishment and redevelopment of three key buildings within the University of Strathclyde campus on Cathedral Street in Glasgow. The Strathclyde Business School, the Stenhouse Wing and the Sir William Duncan Building were to be adapted as the new cohesive ‘Business Zone’ of the university.
Our design proposal included a new 150-seat lecture theatre to the rear of the Stenhouse Wing, a new main entrance to the Strathclyde Business School on Cathedral Street, improved accessible circulation between the three buildings, new flexible spaces for teaching, common areas and office accommodation, and full internal and external refurbishment to all three buildings.
The project has provided new facilities and greatly improved accessibility throughout the Business Zone for all students and staff of the University of Strathclyde. The design has established a distinct identity for the business department in a prominent location within the university campus.
Photos: Hypostyle








