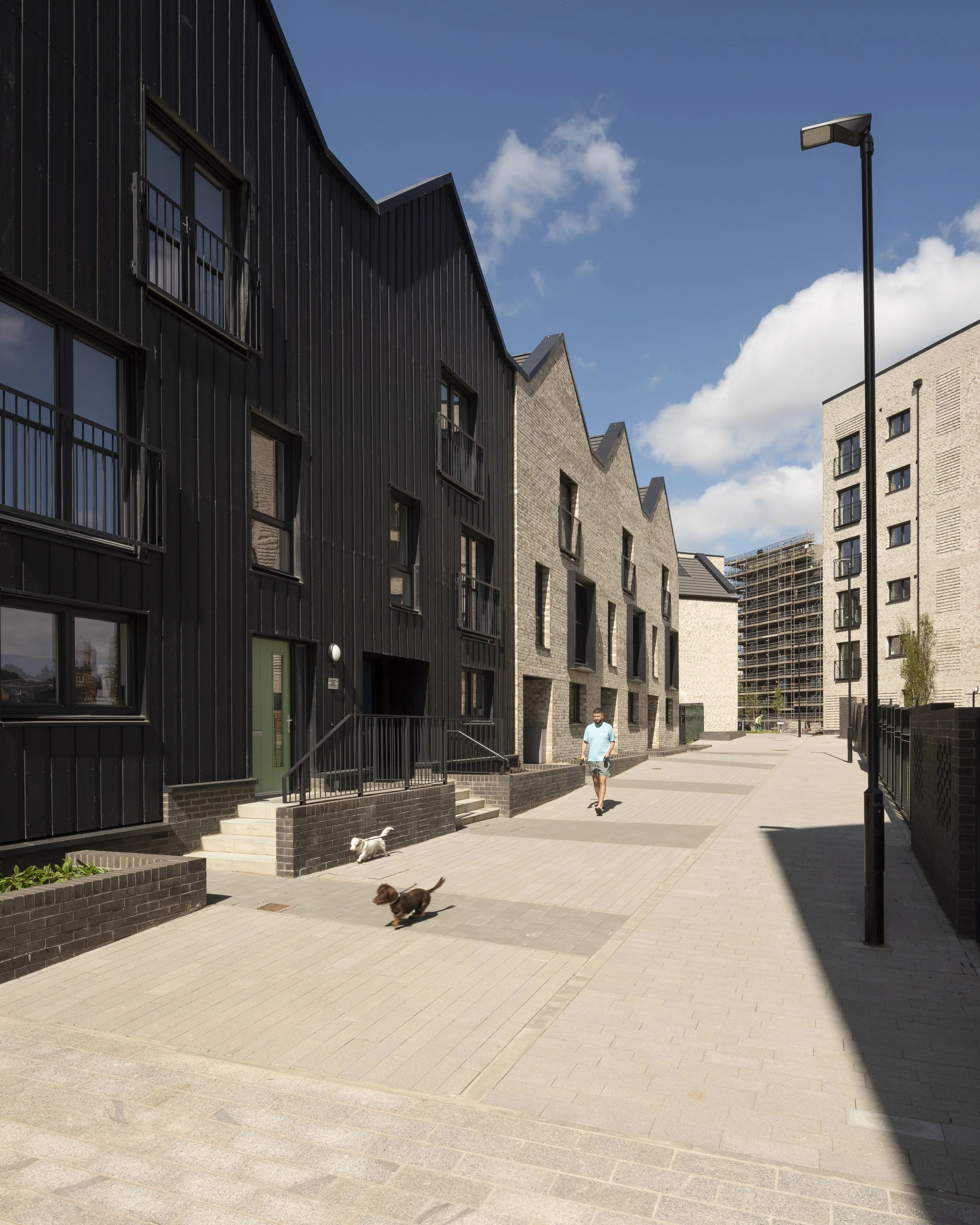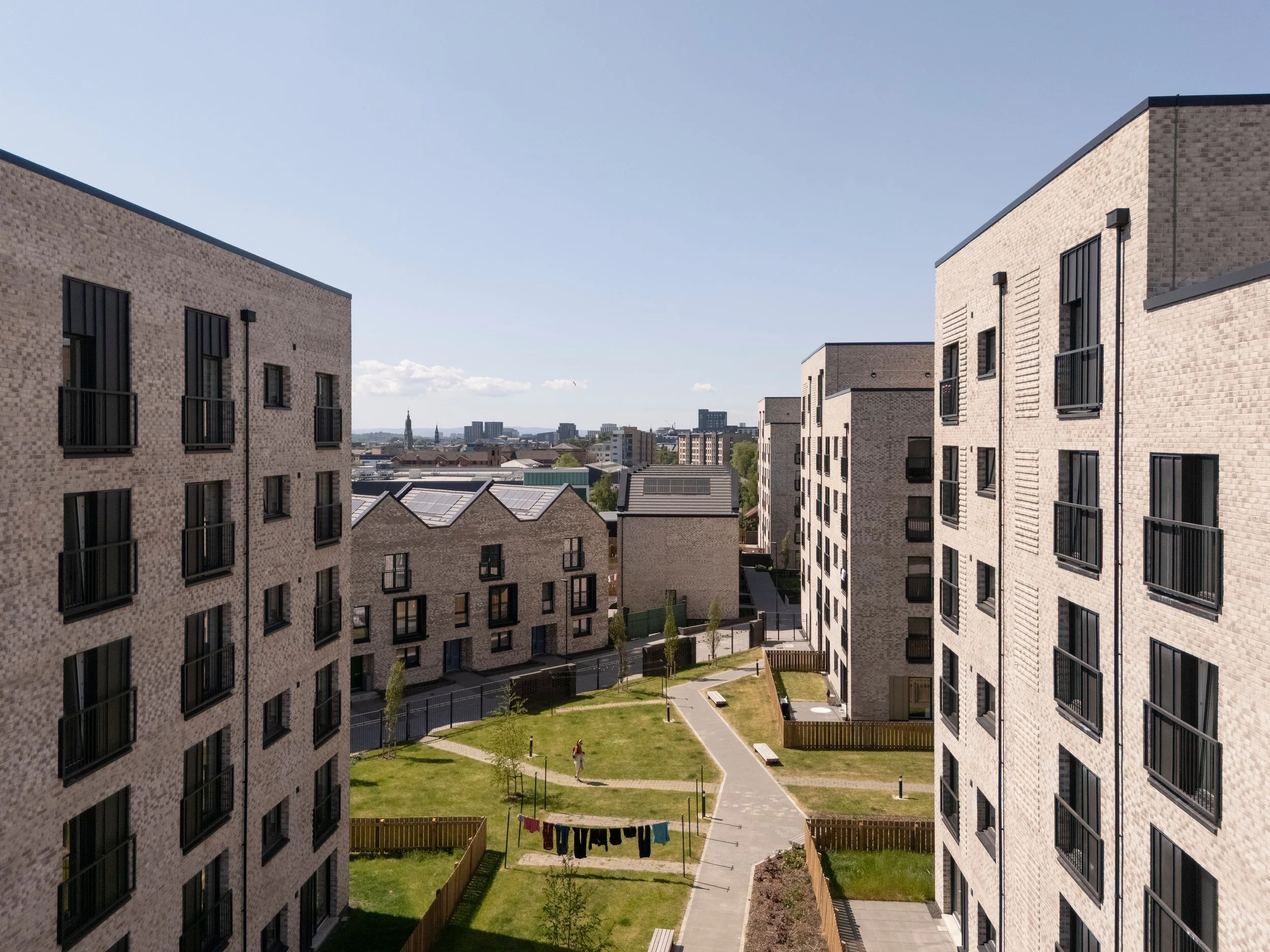Calton Village
Location: Calton Village
Client: Wheatly Group
Value: Phase 1 - £26.8 million
Phase 2 - £28 million
Phase 3 - TBC
Status: Phase 3 in progress
The redevelopment of Calton Village site allows the opportunity to connect along the Linear Park and Armour Street with the iconic Meat Market Sheds, providing the iconic B Listed Meat Market sheds with a radical yet respectful new setting.The green space travelling across the site towards the Sheds, allows it to be visually stimulating across the Calton Village site, and offers its presence to terminate Armour Street. The blocks located along Armour Street have been purposely staggered in location, to give prominence to the magnificent facade of the Wellpark Business Centre and re-inventing the building as a landmark on the route towards the City Centre.
Site Layout
The site layout was carefully considered from project inception, with a series of different options developed and tested. Initial concept sketches leaned towards a more tenemental style of perimeter urban blocks. Sunlight models showed that these prohibited quality daylight from reaching the rear communal garden areas, and many of these would be north facing and heavily shaded. Using the information from the lighting models, Hypostyle looked at the differences in lighting quality of the blocks were smaller stub blocks, with spaces wide enough between them to allow movement and daylight. The square blocks were then developed using massing models and looking at the shadows cast by their mass during different time of the year. The 6-storey square block arrangement allowed more penetrative light into the site and created usable garden areas between the blocks that could be utilised all year round. As the conceptual designs developed, a planning study demonstrated that flats within this arrangement, would be dual aspect designed around the corners of the blocks, which reduced the amount of north facing only apartments.
Diagonal path
The proposed DT worked together at Calton Village to develop and deliver a masterplan that successfully integrates a vacant derelict site into the existing fabric of its surroundings. The site was previously marked by an informal diagonal path (desire line) that enabled a direct journey to reach the Collegelands footpath / cycle network leading to the city centre from the Gallowgate. The well-trodden pathway implied a wish for straightforwardness and greater efficiency than planned spaces (adhering to the urban grid) provided. The site layout proposals incorporated this path and enhanced the connection through a formal carefully considered, diagonal pedestrian and cycle path from the Gallowgate to the northwest corner, with landscaped spaces and buildings forming the dynamic route across the site.
Proven Track Record and Lessons Learned
Through consideration of materials (effective product and component specifications) and construction detailing from early in the project programme, continued cost appraisals were undertaken allowing for value engineering (without a reduction in housing quality design) to be undertaken at timely intervals as the project developed. By involving senior DT members and their respective internal teams, from initial design concept stage, the integration of service design and M&E requirements early in the pre contract stages ensured energy efficiency was maximised. The project achieved a 15% carbon emissions abatement using Low and Zero Carbon Generating Technologies.
Rain Gardens
From early in the concept design stage, rain gardens running north / south, and east / west were embedded within the layout proposals. Rain gardens have many benefits, including reducing flooding, improving water quality, and increasing biodiversity. At Calton, the rain gardens are designed as wide strips with a depression that acts as a temporary receptacle for rainwater runoff, saving it from entering the drains particularly in the local urban, built-up area.
Photography: Tom Manley








